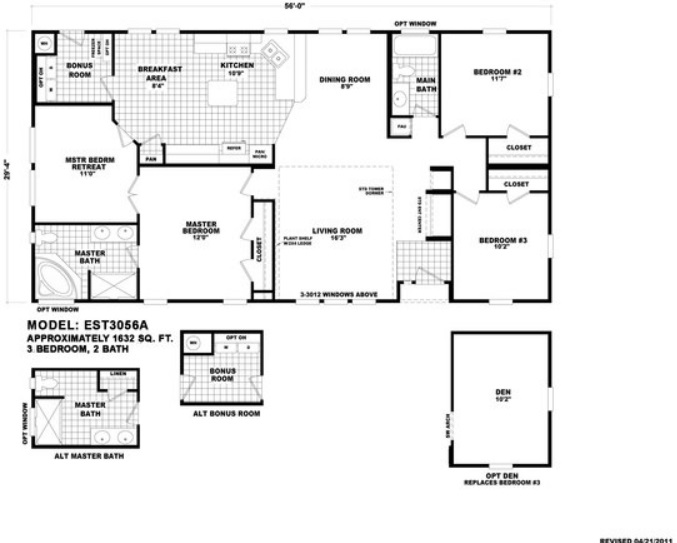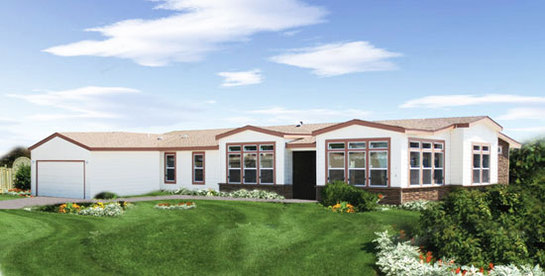Construction Features
Solid I-Beam Frame Construction With Corrosion Resistant UndercoatingDrain System Below Steel Frame For Easy AccessVapor Barrier Between Frame System and SubfloorSealed Floor Duct System and Water Lines, Installed Inside R-22 Rated FiberglassBlanket Insulation Under Subfloor3/4 Inch Floor Decking2" x 6" Subfloor Construction (2x8 on 32 Wides) With Joists Spaced 16" On CenterShut-Off Valves On All Water Fixtures2" x 6" Exterior Wall Construction With Studs Spaced 16" On Center and R-19 Rated Sidewall Insulation4/12 Roof Pitch (Nominal)-NA on Grand EstateConcealed Ridge Beam30 PSF Roof Load93" or 96" Exterior Sidewall Height100 Amp Electric Service (Per National Electric Code) With Copper Wiring and Interior Panel Box- (200 Amp service on Grand Estate)Forced Air Gas Furnace and Air Exchange System50 Gallon Electric Water HeaterEngineered Roof Trusses and Laminated Plywood Centerline BeamR-40 Rated Blown Roof InsulationOSB or Plywood Roof DeckingArchitectural Residential Rated Shingles and UnderlaymentExterior Features
Durable Hardboard Siding With Lap Siding On Front Door Side and Hitch EndAttractive Window Treatments on Front Door Side and Hitch EndTower Dormer with Coffered CeilingTwo-Color Exterior Design Available In Several Color CombinationsLow-E White Vinyl Framed Dual-Paned Windows With LocksSquared Recessed Entry w/Block Sidelight Window (Most Homes, See Brochure)Insulated Front Door With Colonial Window & DeadboltNine-Lite Rear Door With DeadboltExterior Lights At Front and Rear DoorsRoof Eaves On All SidesExterior GFCI Electric OutletInterior Features
Congoleum "Legacy" Linoleum Hard-Surface Floor Covering, Including EntrywayFHA Approved Carpet and Pad Available In Many ColorsVaulted Ceilings Throughout Entire Home With Knockdown Textured FinishTaped and Textured Interior Walls Throughout HomeSemi-Gloss White Interior Paint2 Panel "Camden" Interior Passage Doors, Mortised With 150 Lb. Hinges and Lever Handles5/8" Thick Interior Door Jambs With Upgraded Door CasingLarge Baseboard Throughout HomeTape & Texture Entertainment Centers and/or Niches (Most Homes, See Brochure)Rounded Window CornersDrapery Valances With Aluminum Mini BlindsWood Shelving In Wardrobes and ClosetsDecorator Style Electrical Receptacles and Silent SwitchesDining Room Chandelier, Bedroom Ceiling Lights and Bath Vanity LightsCeiling Fan Ready In Living Room, Master Bedroom and Family Room (Where Applicable)Kitchen, Bath & Bonus Room Features
Modular Cabinet Construction With 3/4" Thick, Bored and Screwed Face FramesHardwood Cabinet Doors And Face FramesPebble Grade Staron Solid Surface Countertops in Kitchen (Grand Estate Only)39" Tall Overhead Cabinets With Finished Interiors and Adjustable Shelves In KitchenUpgrade Cabinet Crown Molding on Kitchen Overhead CabinetsRaised-Panel Cabinet Doors With Concealed, Adjustable HingesCan Lighting in KitchenHigh-Pressure Laminate Countertops, Available In Several Colors6" Ceramic Tile Backsplashes On Kitchen Countertops and Bath Vanities2" Torrello Tile Edging On Kitchen Countertops and Bath Vanities6" Marble Window Sill in KitchenStainless Steel or 8" Deep White Composite Kitchen SinkHuntington Brass Stainless Pull Out or White Single Lever Pull Out Faucet in KitchenGE 16 Cubic Foot Double-Door, Frost-Free RefrigeratorGE 30" Free-Standing Gas RangeBlack Gourmet Kitchen Package on Grand Estate OnlyUtility Overhead Shelf Over Washer and Dryer Area In Bonus RoomExhaust Fans In BathsTape & Texture Platform Corner Tub and Separate Fiberglass Shower w/Glass Door In Master Bath (As Shown On Brochure)Huntington Brass Single Lever Faucets on Bath Lavies, Tubs and Showers (N/A on Corner Tub)Marble Bath Sinks36" High Master Bath LavyOne-Piece Fiberglass Tub/Shower In Main Bath(s)Elongated Water Saver CommodesMedicine Cabinets, Towel Bars and Tissue Holders In BathsSee Dealer for Additional OptionsPopular Options
Staron Solid Surface CountertopsTile ShowersUpgrade Ceiling MoldingFireplacesPremium Carpet In Several Styles and ColorsAppliance Packages Available in Various ColorsCeiling Fans and Upgrade Lighting PackagesSkylights In Kitchen and Baths20x20 Tile Floors 



