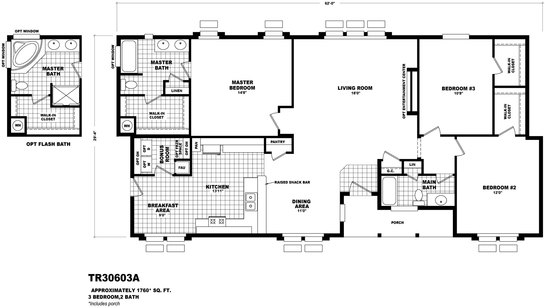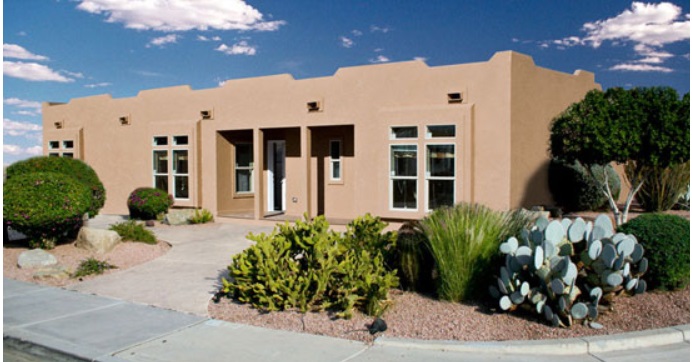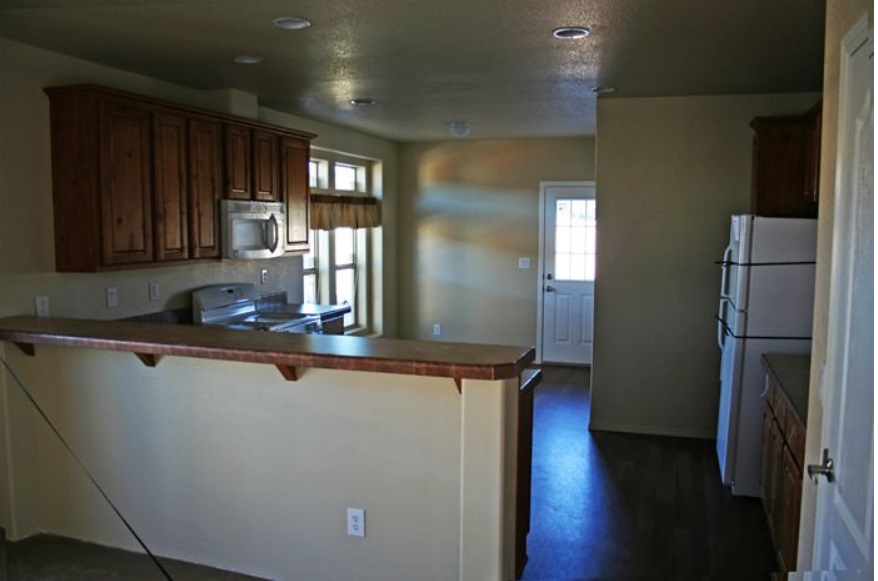Construction Features
Solid I-Beam Frame Construction With Corrosion Resistant UndercoatingDrain System Below Steel Frame For Easy AccessVapor Barrier Between Frame System and SubfloorSealed Floor Duct System and Water Lines, Installed Inside R-22 Rated FiberglassBlankets Under Subfloor3/4 Inch Floor Decking2" x 6" Subfloor Construction With Joists Spaced 16" On CenterShut-Off Valves On All Water Fixtures2" x 6" Exterior Wall Construction With Studs Spaced 16" On Center and R-19 Rated Fiberglass Insulation102" Exterior Sidewall Height100 Amp Electric Service (Per National Electric Code) With Copper Wiring and Interior Panel BoxForced Air Gas Furnace and Air Exchange System40 Gallon Electric Water HeaterR-35 (Or Higher) Rated Blown Roof InsulationExterior Features
Territorial Style Exterior With Factory Applied StuccoDurable Roof Construction With Shingled RoofBuild Outs Around Windows (Per Plan)Large Tan Framed Vinyl Dual-Paned Low 'E' Windows With LocksResidential Insulated Front Door With DeadboltResidential 9-Lite Rear Door With DeadboltExterior Lights At Front and Rear DoorsExterior GFCI Electric OutletInterior Features
Congoleum Linoleum Hard-Surface Floor Covering, Including EntrywayDurable Cut Pile Carpet, Available In Several Colors102" Flat Ceilings Throughout Entire Home With Knockdown Textured FinishTape and Textured Interior Walls Throughout HomeSemi-gloss White Interior Paint2 Panel "Camden" Interior Passage Doors, Mortised With 150Lb Hinges & Lever Handles5/8" Thick Interior Door Jambs With Profiled Door CasingDrapery Valances With Aluminum Mini BlindsVentilated Wire Shelving In Wardrobes and PantriesDecorator Style Electrical Receptacles and Silent Rocker SwitchesDining Room Chandelier, Bedroom Ceiling Lights and Bath Vanity LightsCeiling Fan Ready In Living Room, Master Bedroom, and Family Room (if applicable)Kitchen, Bath & Bonus Room Features
Modular Cabinet Construction With 3/4" Thick, Bored and Screwed Face Frames39" Tall Kitchen Overhead Cabinets With Finished Interiors, Adjustable Shelves and Crown Cabinet MouldingDrawer over Door Cabinet Construction in Kitchen with Steel Drawer GuidesHigh-Pressure Laminate Countertops, Available In Several Colors7" Deep Stainless Steel Kitchen SinkGE 16 Cubic Foot Double-Door, Frost-Free RefrigeratorGE 30" Free-Standing Gas RangeUtility Shelf Over Washer and Dryer Area In Bonus RoomExhaust Fans In BathsMarble Bath Sinks1 Piece Fiberglass Tub/Shower Combinations In BathsWater Saver CommodesPopular Options
20"x20" Ceramic Floor TileOil Rubbed Bronze Package Decor PackageUpgrade Ceiling Cove, Baseboard and Door Molding PackageFireplacesPremium Carpet In Several Styles and ColorsUpgrade Hardwood Face FramesUpgrade Solid Surface Counter Tops & SplashesAppliance Packages Available in Various ColorsFlash Bath in Master BathCeiling Fans and Upgrade LightingSee Dealer for Additional Options 




